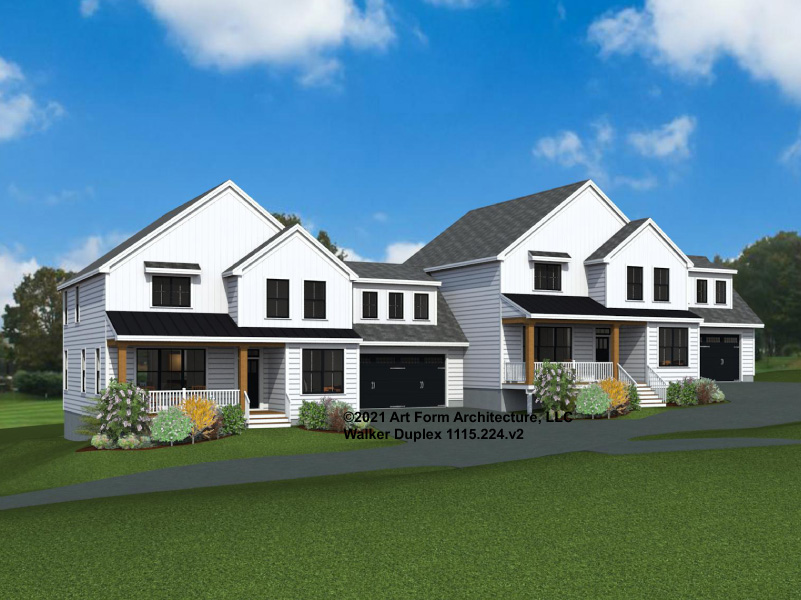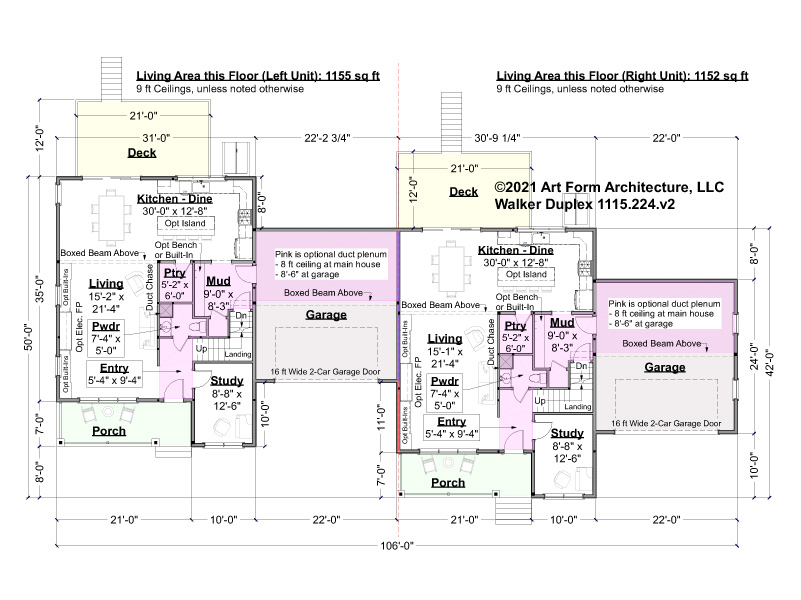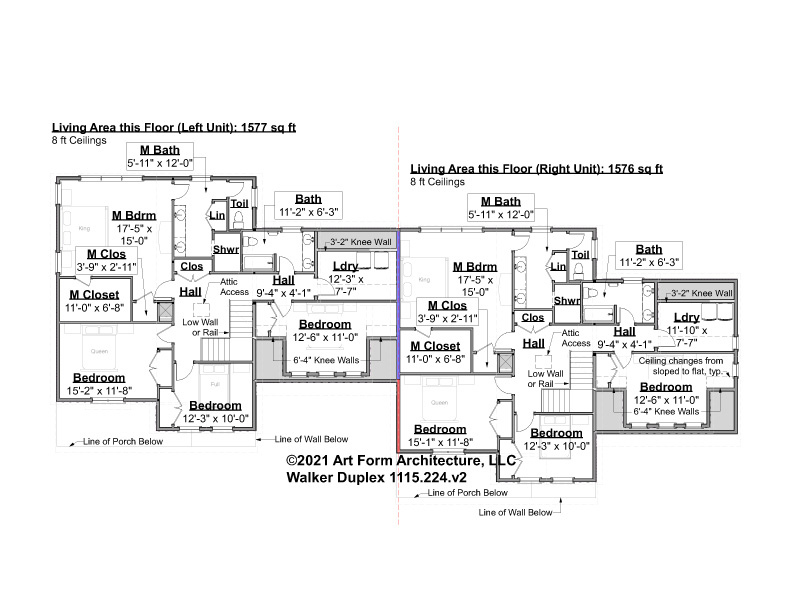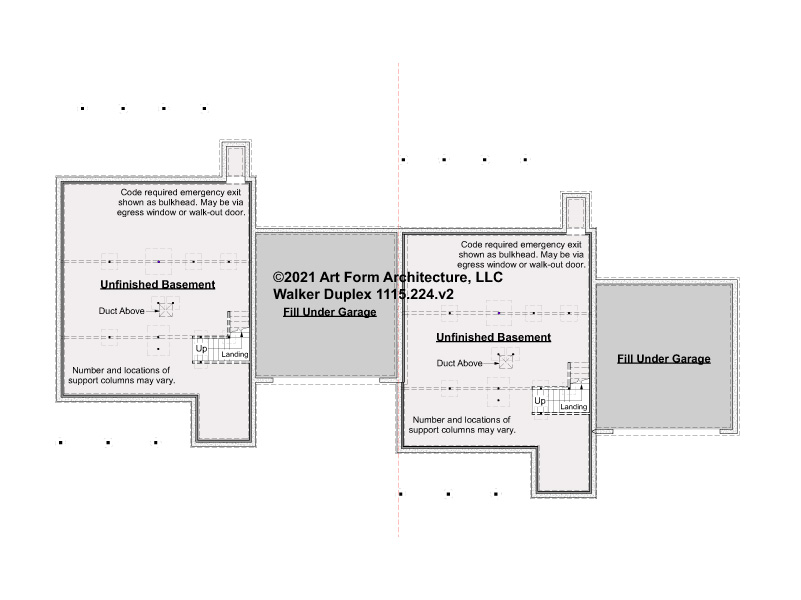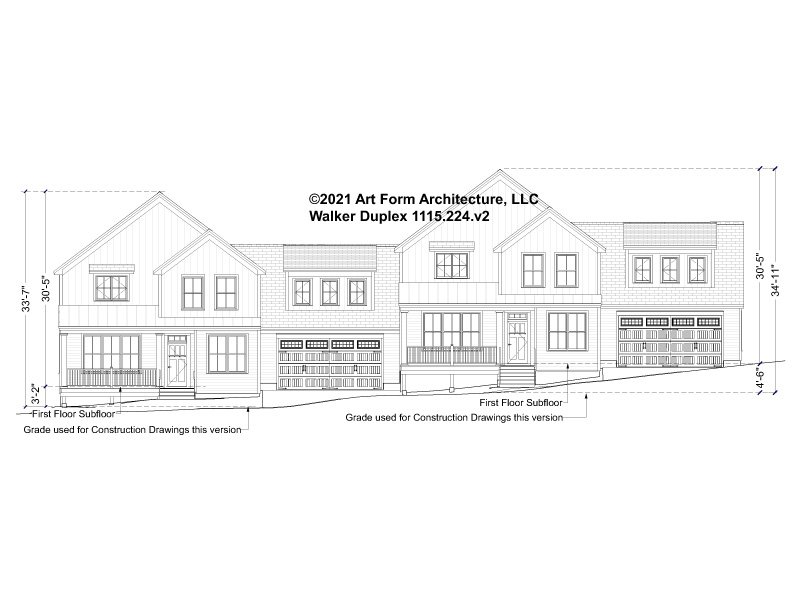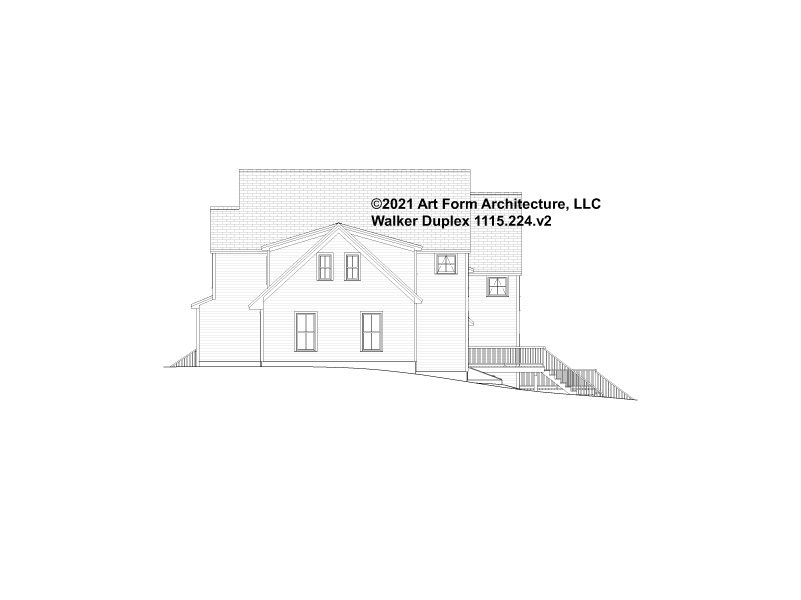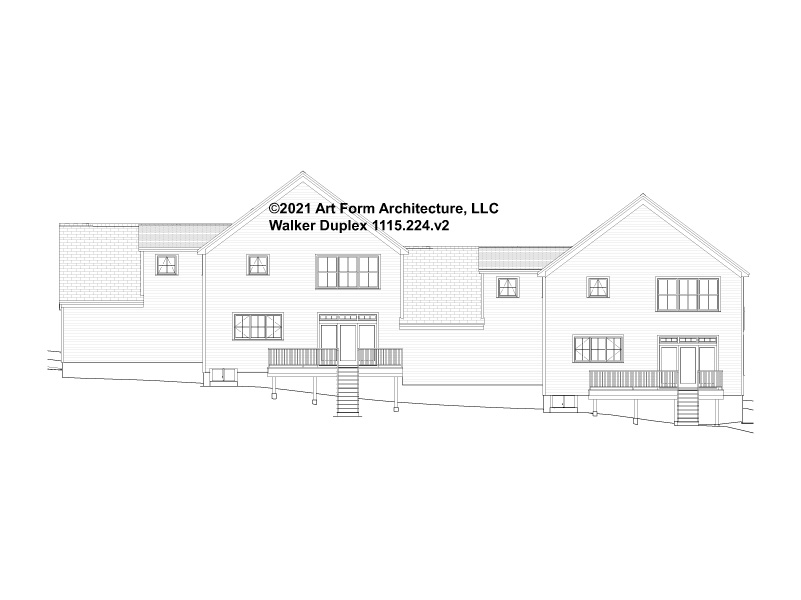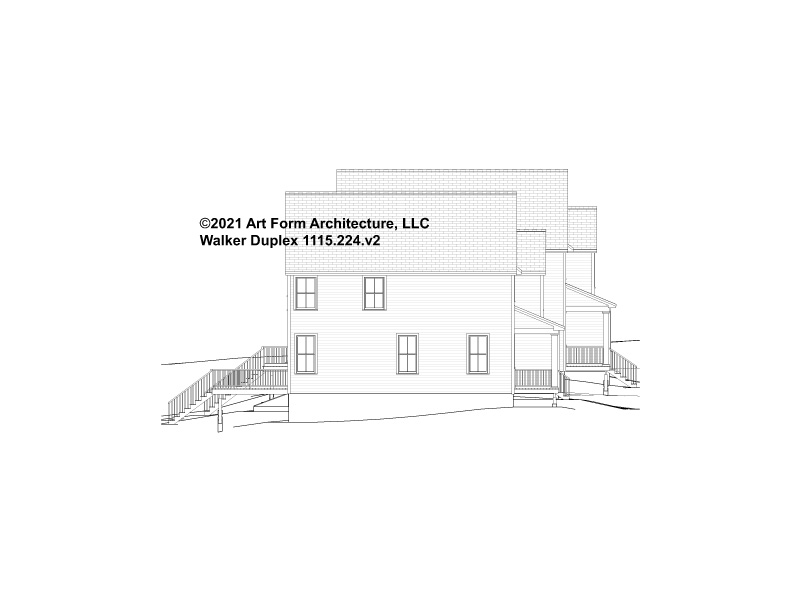Back to Search
Process & Billing
License to Build
CONSTRUCTION DRAWINGS
$3,600.00
Changes
Major
$900.00
Minor
$360.00
Price Breakdown:
H8 | Tier 1
Current Lead Times
Base Price
$3,600.00
Builder Re-Use
$1,800.00
Process & Billing
Note - The Construction Drawings for this plan are very specific to a sloped lot. The left hand unit is lower than the right. The Garages are also nearly level with the dwellings (which means some interesting foundation details).
© 2025 Art Form Architecture, LLC. ALL RIGHTS RESERVED.
ATTENTION: ALL IMAGES AND CONTENT ON THIS WEB SITE ARE PROTECTED UNDER UNITED STATES LAW, INTERNATIONAL COPYRIGHT LAWS AND TREATIES, WHICH PROVIDE SUBSTANTIAL PENALTIES FOR INFRINGEMENT. THE USE OF ANY IMAGES, DESIGNS OR OTHER CONTENT, IN WHOLE OR PART, FOR ANY PURPOSE, INCLUDING, BUT NOT LIMITED TO, REPRODUCTION, STORAGE, MANIPULATION, DIGITAL OR OTHERWISE, IS EXPRESSLY PROHIBITED WITHOUT THE WRITTEN PERMISSION OF Art Form Architecture, LLC.
106.00 FT
50.00 FT
34.92 FT
Living Area
5460 FT
Main
2732 FT
Future
0 FT
2nd Unit
2728 FT
Bedrooms
10
Main
4
Future
2
2nd Unit
4
Bathrooms
5
Main
2.5
Future
0
2nd Unit
2.5


