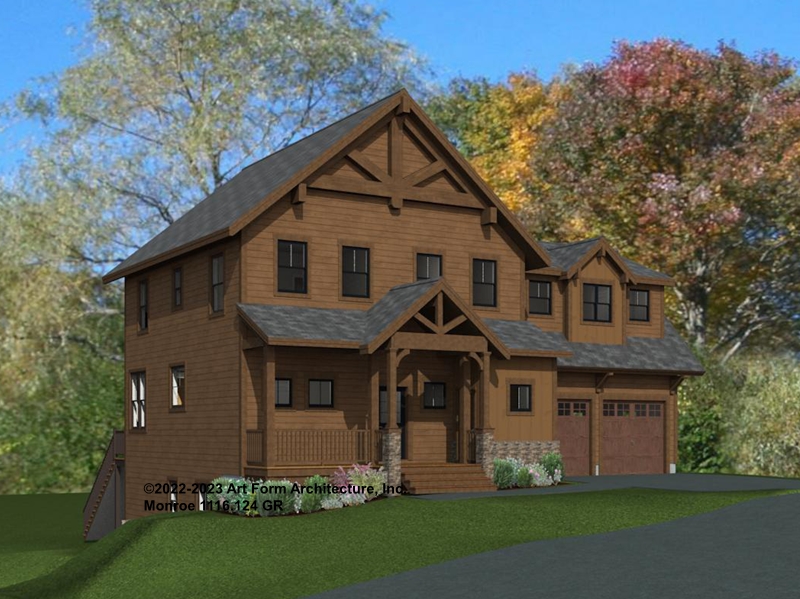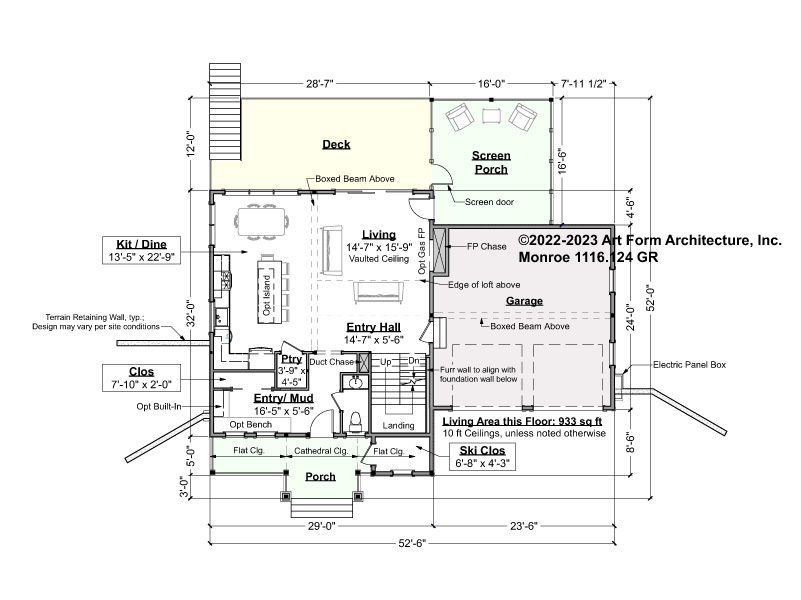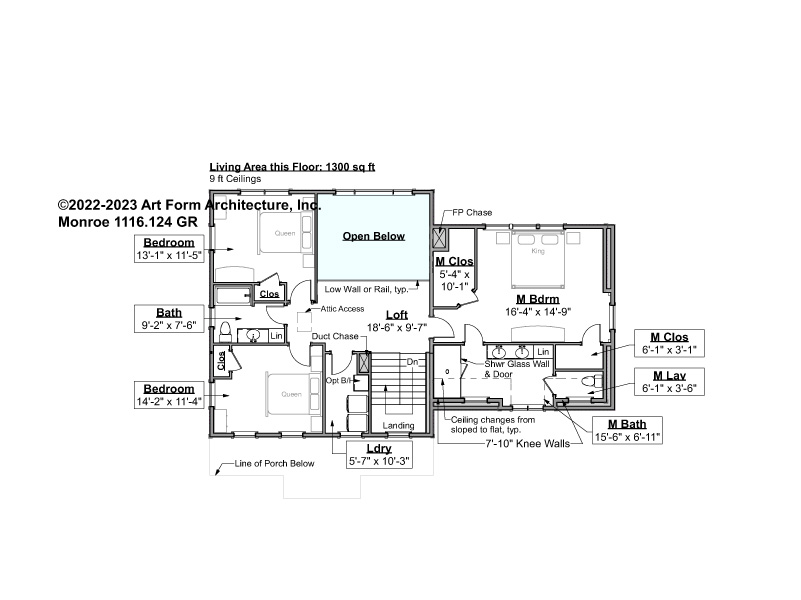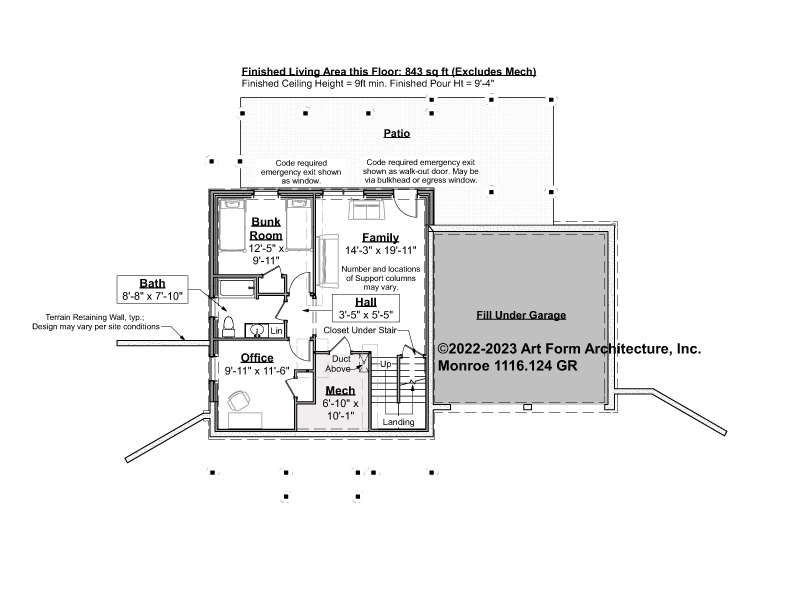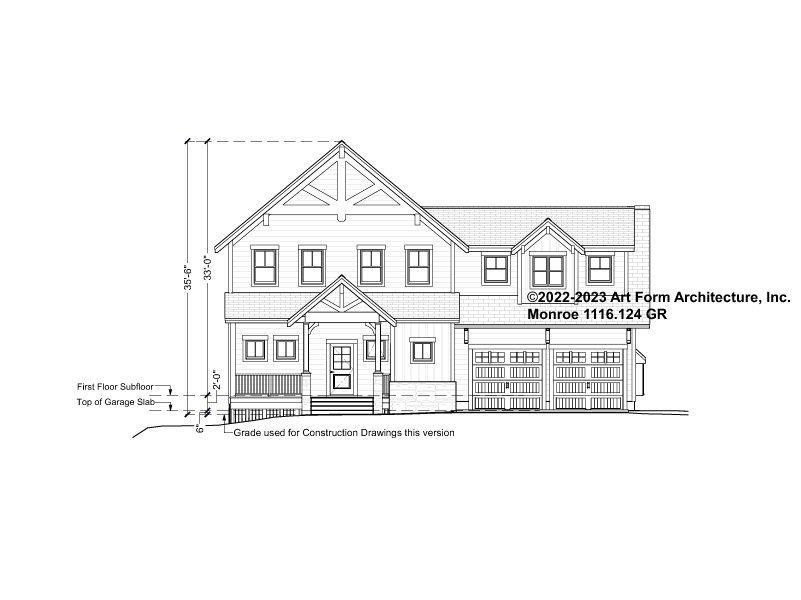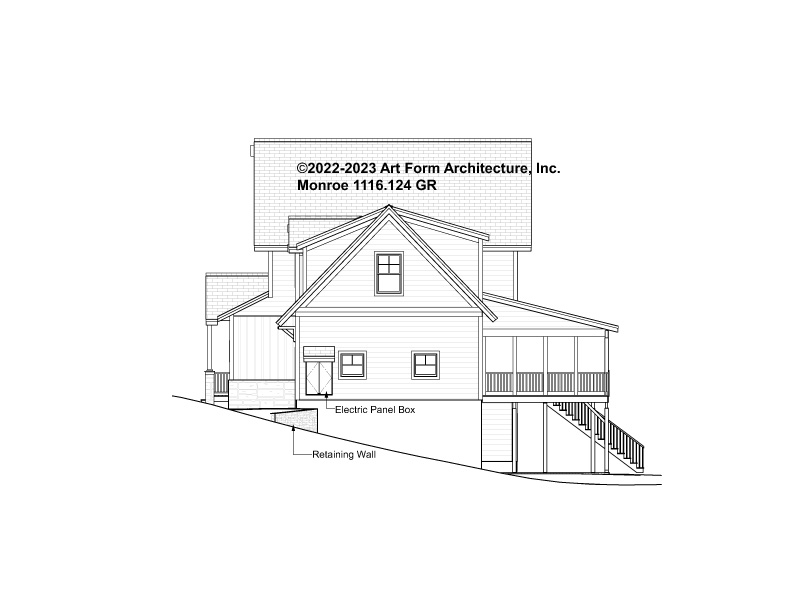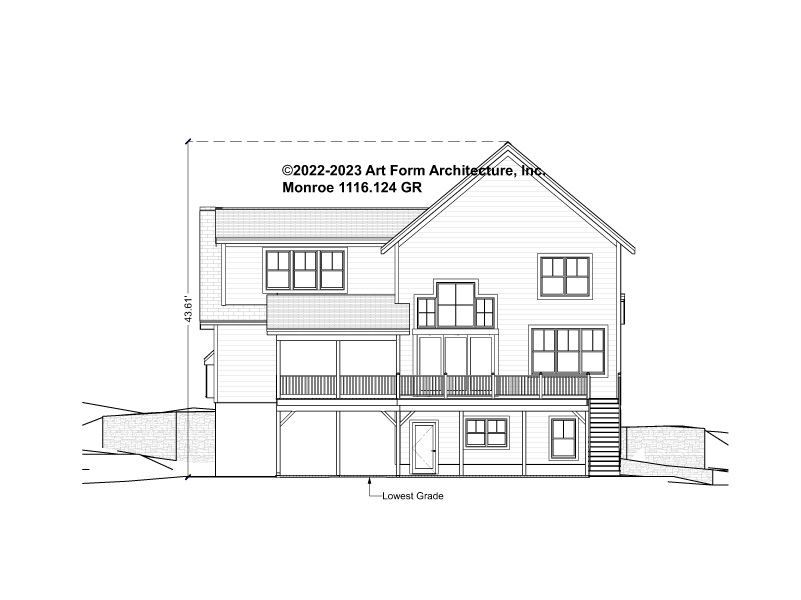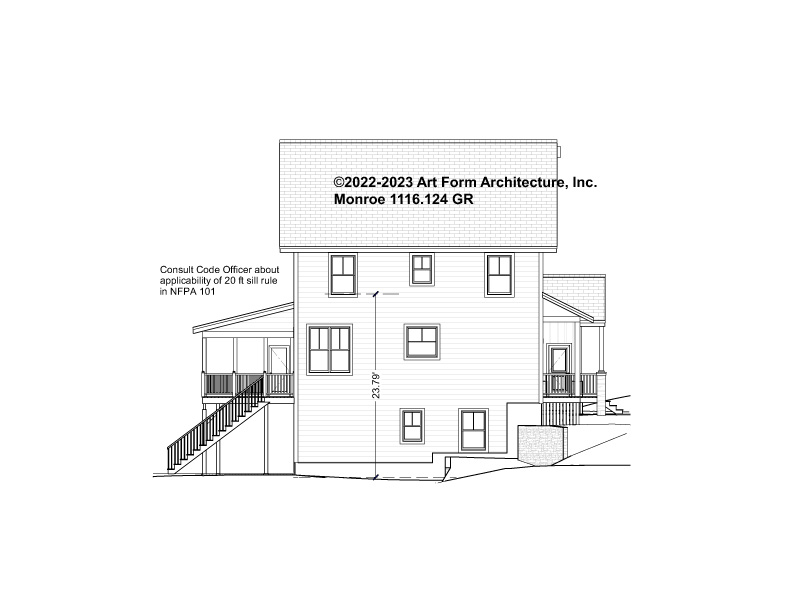Back to Search
Process & Billing
License to Build
CONSTRUCTION DRAWINGS
$2,500.00
Changes
Major
$625.00
Minor
$250.00
Price Breakdown:
H6 | Tier 1
Current Lead Times
Base Price
$2,500.00
Builder Re-Use
$1,250.00
Process & Billing
© 2025 Art Form Architecture, LLC. ALL RIGHTS RESERVED.
ATTENTION: ALL IMAGES AND CONTENT ON THIS WEB SITE ARE PROTECTED UNDER UNITED STATES LAW, INTERNATIONAL COPYRIGHT LAWS AND TREATIES, WHICH PROVIDE SUBSTANTIAL PENALTIES FOR INFRINGEMENT. THE USE OF ANY IMAGES, DESIGNS OR OTHER CONTENT, IN WHOLE OR PART, FOR ANY PURPOSE, INCLUDING, BUT NOT LIMITED TO, REPRODUCTION, STORAGE, MANIPULATION, DIGITAL OR OTHERWISE, IS EXPRESSLY PROHIBITED WITHOUT THE WRITTEN PERMISSION OF Art Form Architecture, LLC.
52.50 FT
52.00 FT
35.50 FT
Living Area
2233 FT
Main
2233 FT
Future
0 FT
2nd Unit
0 FT
Bedrooms
4
Main
3
Future
1
2nd Unit
0
Bathrooms
2.5
Main
2.5
Future
0
2nd Unit
0
1st Floor Plan
NOTE: Ceiling Height is 10 feet - refer to floor plan
2nd Floor Plan
Basement Floor Plan
Note - to avoid it skewing our Search, we don't include finished basements like these in our data. Everyone knows you can finish a basement, especially if your lot will allow walk out.
But... this is how it's shown in the CDs.


