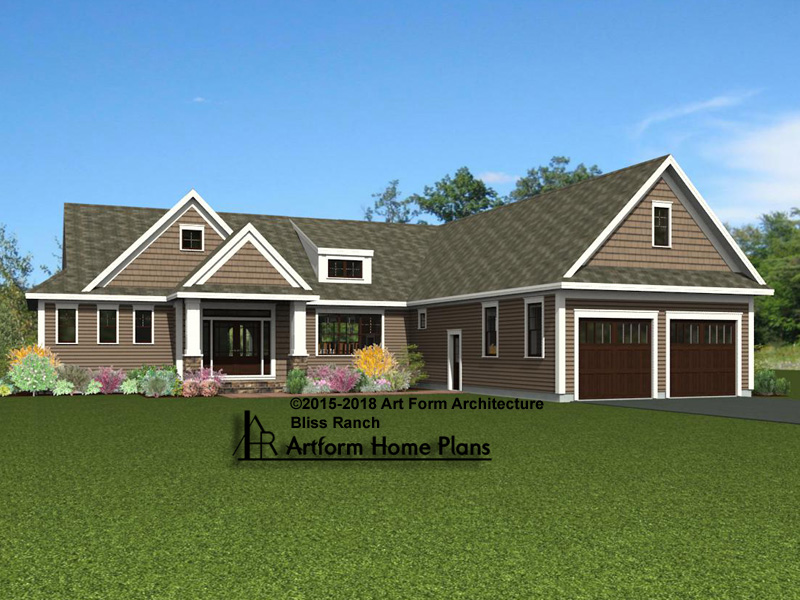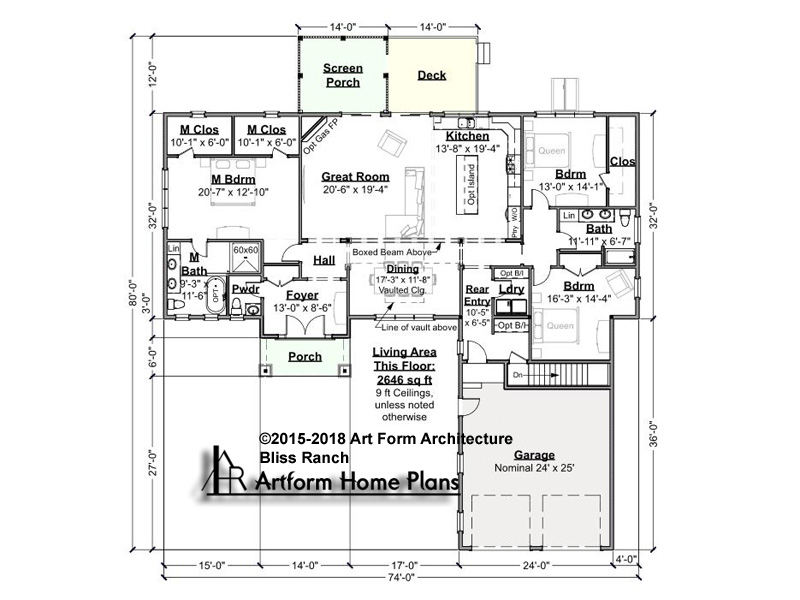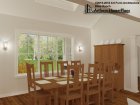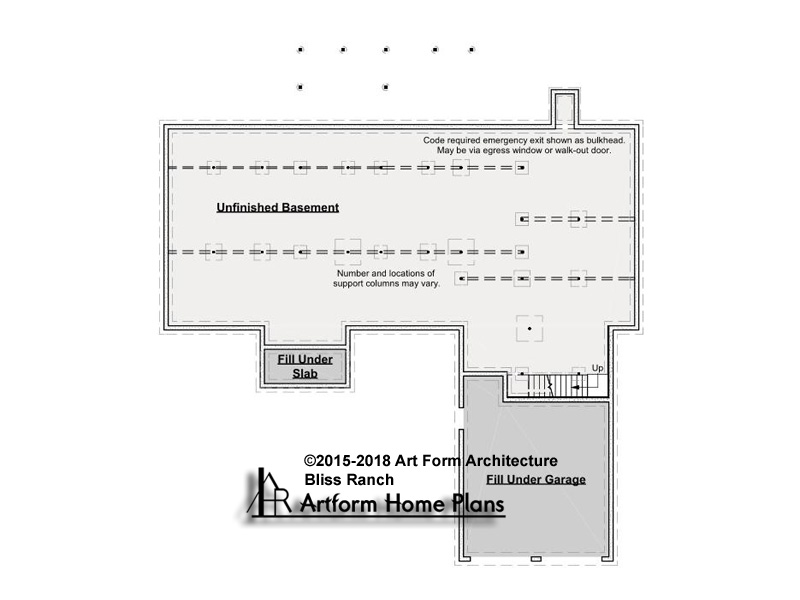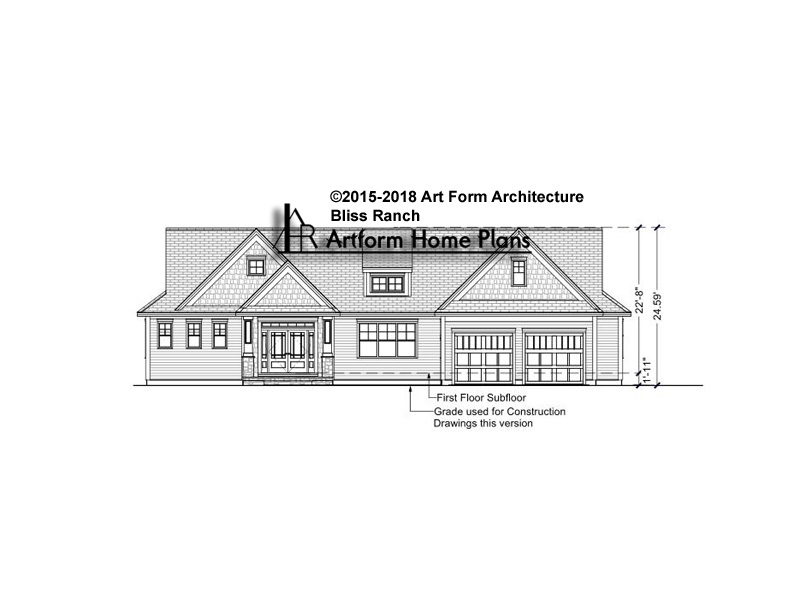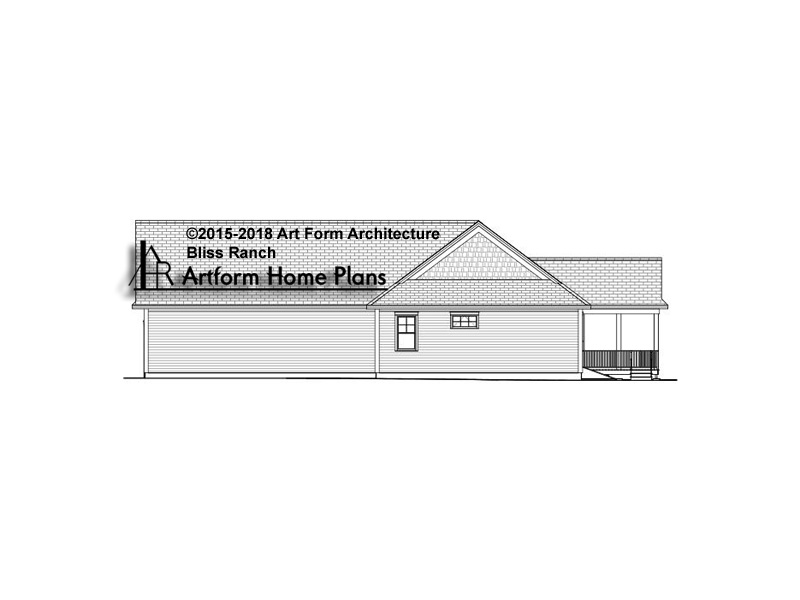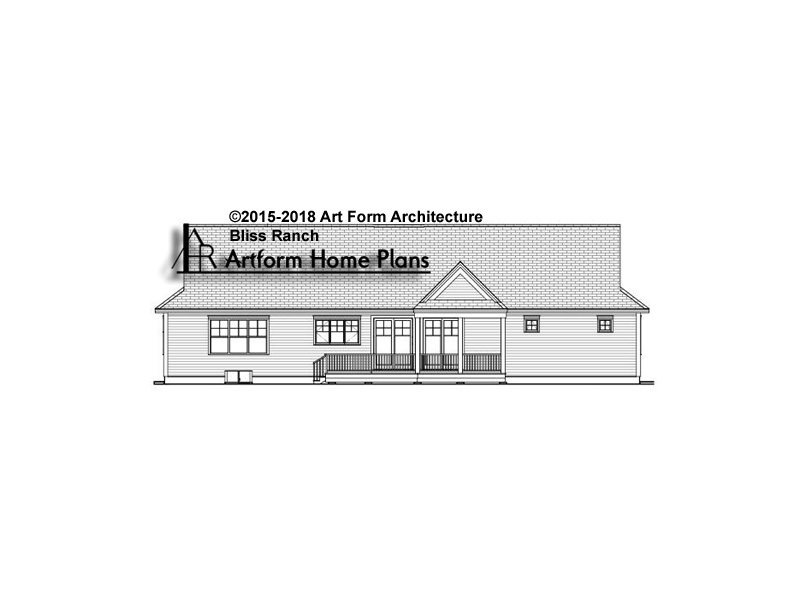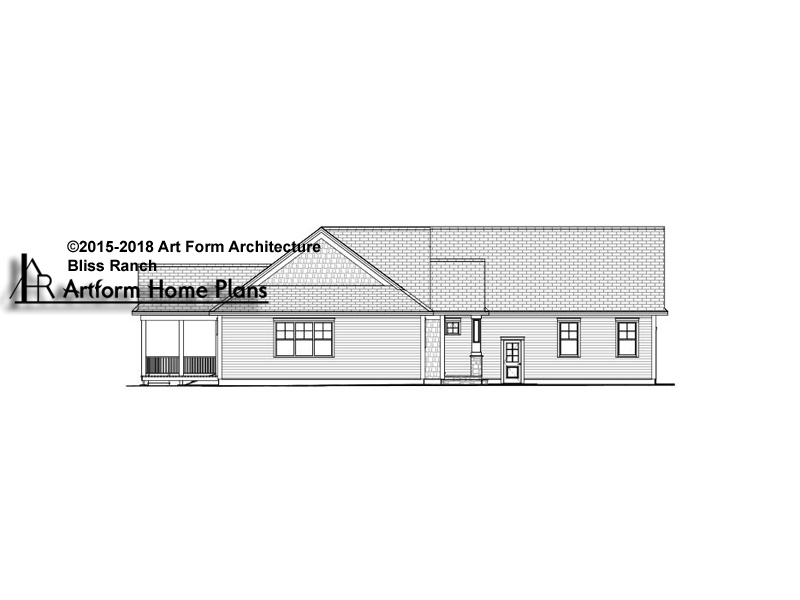Back to Search
Process & Billing
License to Build
CONSTRUCTION DRAWINGS
$3,300.00
Changes
Major
$550.00
Minor
$220.00
Price Breakdown:
H5 | Tier 3
Current Lead Times
Base Price
$2,200.00
Builder Re-Use
$1,100.00
Process & Billing
Note - The 68 foot depth listed does NOT include the screen porch. Since it can be removed so easily, we wanted Search to find this plan at the shorter depth. Yes, this is different than the Bliss you may have seen. We retired that one (that was never built) in favor of this one, as we have current Construction Drawings for this one. If you loved the other, call us!
© 2025 Art Form Architecture, LLC. ALL RIGHTS RESERVED.
ATTENTION: ALL IMAGES AND CONTENT ON THIS WEB SITE ARE PROTECTED UNDER UNITED STATES LAW, INTERNATIONAL COPYRIGHT LAWS AND TREATIES, WHICH PROVIDE SUBSTANTIAL PENALTIES FOR INFRINGEMENT. THE USE OF ANY IMAGES, DESIGNS OR OTHER CONTENT, IN WHOLE OR PART, FOR ANY PURPOSE, INCLUDING, BUT NOT LIMITED TO, REPRODUCTION, STORAGE, MANIPULATION, DIGITAL OR OTHERWISE, IS EXPRESSLY PROHIBITED WITHOUT THE WRITTEN PERMISSION OF Art Form Architecture, LLC.
74.00 FT
68.00 FT
24.59 FT
Living Area
2646 FT
Main
2646 FT
Future
0 FT
2nd Unit
0 FT
Bedrooms
3
Main
3
Future
0
2nd Unit
0
Bathrooms
2
Main
2
Future
0
2nd Unit
0
1st Floor Plan
Additional Images
Basement Floor Plan
Note - not shown here, this basement is over 2000 sf. Under the new code it requires a second means of egress (which can be an egress window/window well).


