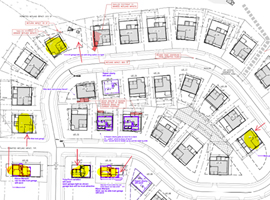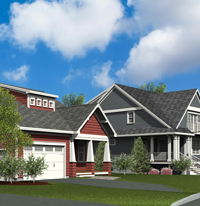Development Layout Assistance
 We assist builders and developers with laying out communities and developments. This is done in conjunction with our client and their site engineer. We recommend that the engineer and our client establish the likely lot sizes and property lines and then provide Artform with the information. This can be done in various formats such as CAD, DWG or a Scalable PDF. We can help select homes, add them to the site, model the topography and show them to you as street views, overviews etc. In some cases we recommend you consider some changes in lot lines, based on home plan recommendations. This service is only available to those with a builder subscription. See our Builder Subscription for more information.
We assist builders and developers with laying out communities and developments. This is done in conjunction with our client and their site engineer. We recommend that the engineer and our client establish the likely lot sizes and property lines and then provide Artform with the information. This can be done in various formats such as CAD, DWG or a Scalable PDF. We can help select homes, add them to the site, model the topography and show them to you as street views, overviews etc. In some cases we recommend you consider some changes in lot lines, based on home plan recommendations. This service is only available to those with a builder subscription. See our Builder Subscription for more information.
Coordination with your Home Buyers
If your buyers need customization, we can do design directly with them – taking time, uncertainty and cost off your plate. See New Homes
Approvals Assistance
This can include presentation materials for meetings (handouts, presentation boards, etc), and attendance/presentation at meetings.
Marketing Materials

- Street Scenes
- High resolution artwork for use on site signs
- Staged interior photorealistic views
- 3D format files for use by third party renders. (Requires Digital Waiver by any party receiving our files).
Costs for design, visualization and marketing materials are at our standard hourly rates.

