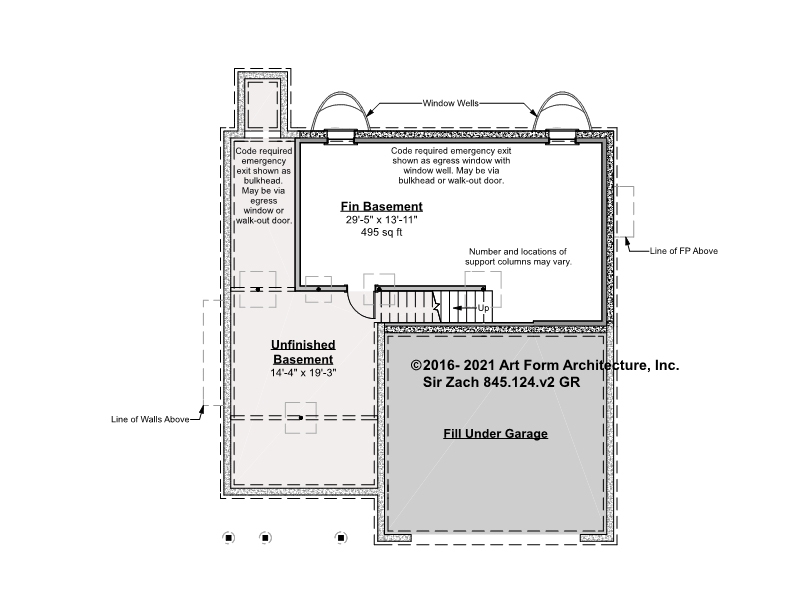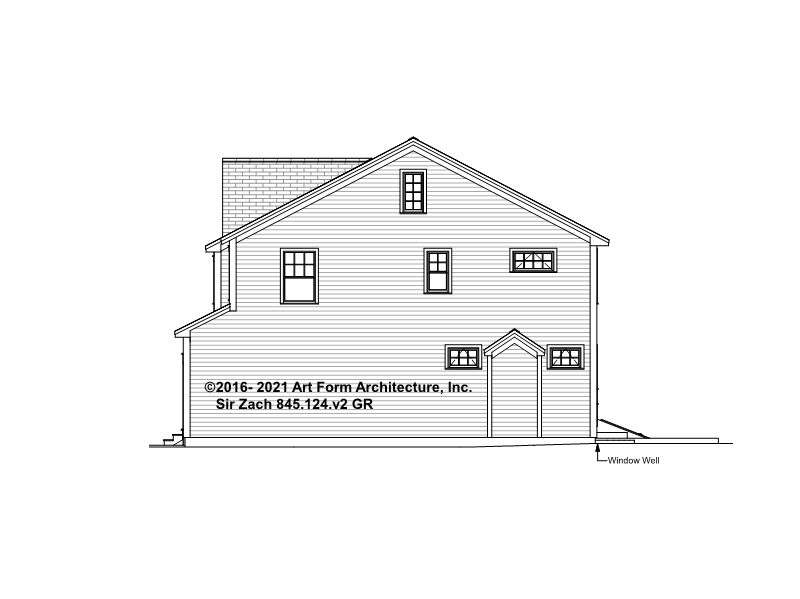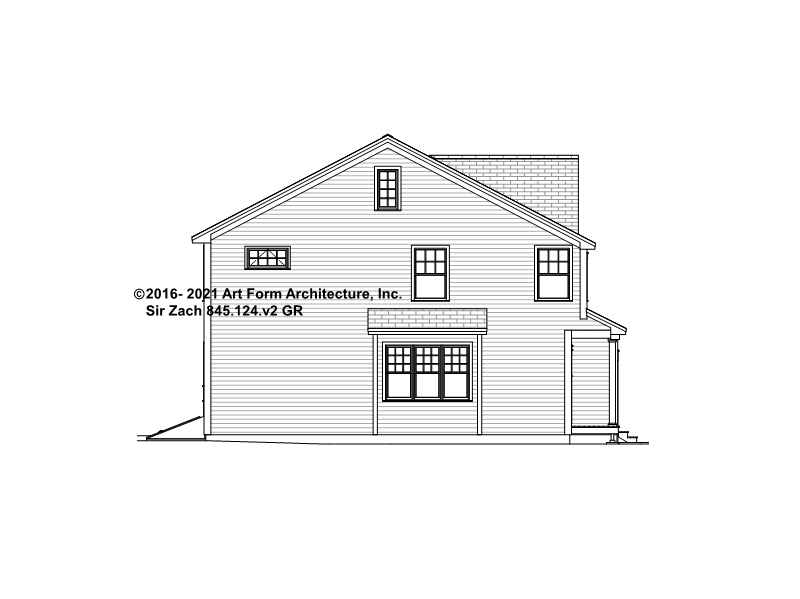License to Build
Current Lead Times
Process & Billing
This version has a slightly lower roof pitch (6 1/4:12) to conform to a local zoning requirement about attic space and FAR This plan is Tier 2 because original was for Portland Maine that doesn't allow us to give you the choices we normally give. Tier 2 gives us the time to add that back in.
© 2025 Art Form Architecture, LLC. ALL RIGHTS RESERVED.
1st Floor Plan
Changing to side entry garage requires a Major Change to remove a structural post in that exterior wall. Although a singular garage door is used, a width of at least 16'-0" for the door is capable of fitting two vehicles, as well as having at least a 20'-0" wide garage.
2nd Floor Plan
Basement Floor Plan
Note: finished basement area is NOT included in main or future Living Area, but IS shown on CDs. We don't list as Living Area in basements for our database so search doesn't mislead people.









