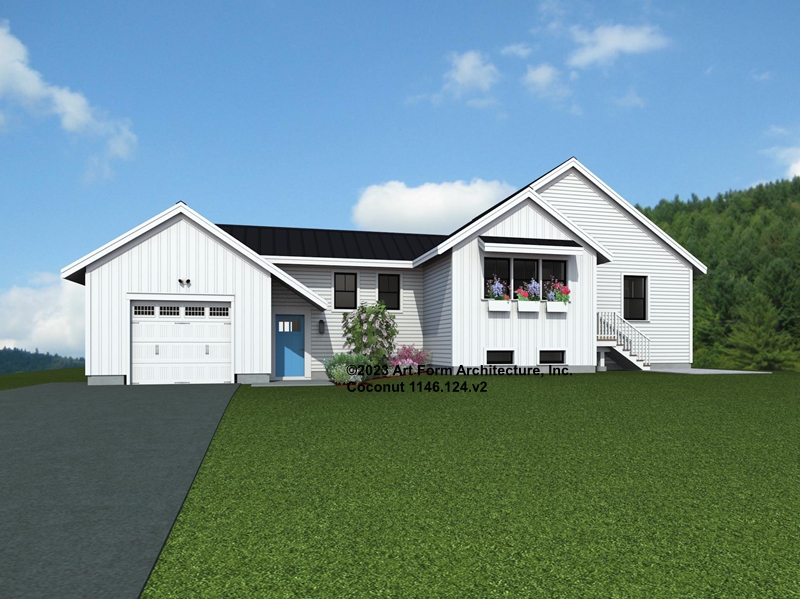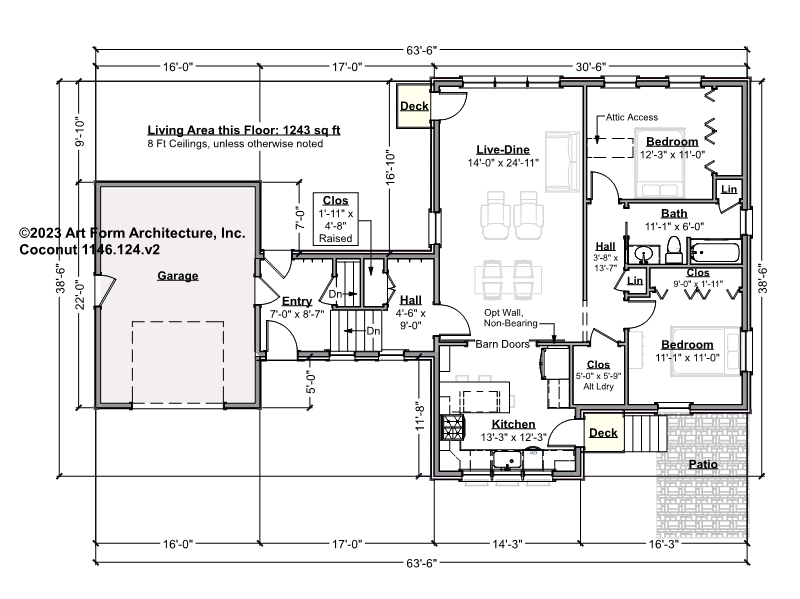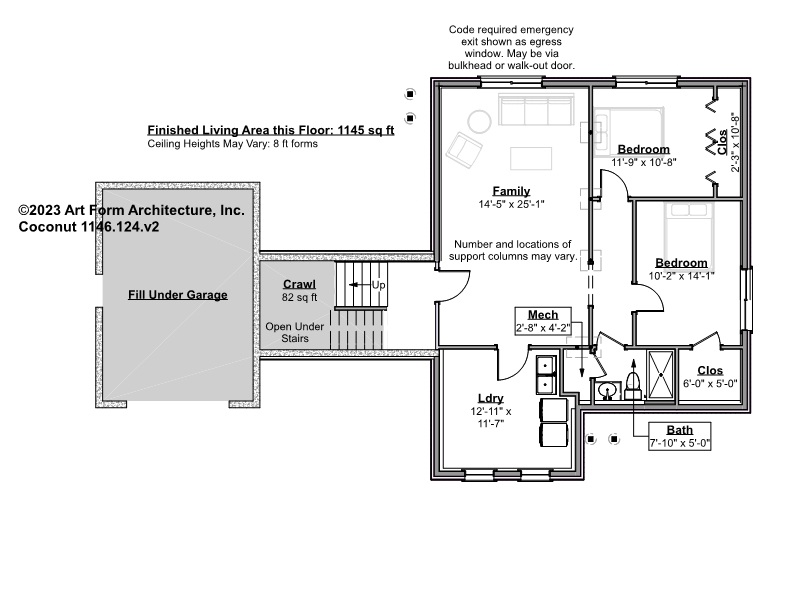License to Build
Current Lead Times
Process & Billing
Coconut is named after one of Wendy's cats, who was a very bad girl. She was loved, but she was a "problem child". She once got a full cooked chicken off the upper shelf of an upper kitchen cabinet, door closed - in the 5 minutes it took Wendy to hit the loo.
As shown it has extra thick walls - 3" exterior rigid insulation.
Remember that Tier 4 are priced as Fully Custom. So - if you make changes, as long as they don't increase size or complexity enough to jump to H3 or more - no change fees.
© 2025 Art Form Architecture, LLC. ALL RIGHTS RESERVED.
1st Floor Plan
Want a more formal front entry? That "closet" can become a foyer, add a porch in place of that deck. The stairs are extra wide, to allow for a future Stair Chair.
This house is designed for a lot facing east. East sun in the kitchen, western sunsets.
Basement Floor Plan
Note: finished basement area is NOT included in main or future Living Area, but IS shown on CDs. We do this so Search doesn’t mislead.









