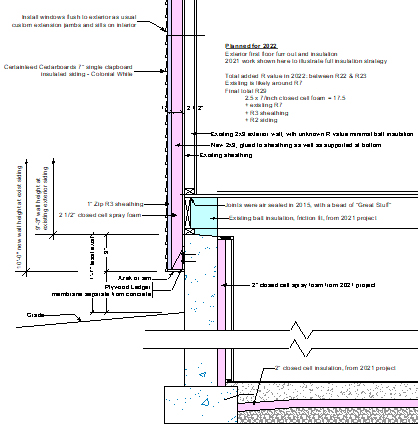There are more reasons than ever to focus on home energy use – climate change and a sense of personal responsibility, energy costs, added regulations… We offer a range of optional upgrades to your Construction Drawings.
 Regulation – many places require Rescheck, a compliance form that we can fill out for you. It requires square foot areas of each wall, doors, windows etc., which we can extract from the computer model. We will need information from you or your builder – window brand, type of insulation, location of roof and basement insulation, etc. Cost varies with the size and complexity of the house, but typically 1-2 hours.
Regulation – many places require Rescheck, a compliance form that we can fill out for you. It requires square foot areas of each wall, doors, windows etc., which we can extract from the computer model. We will need information from you or your builder – window brand, type of insulation, location of roof and basement insulation, etc. Cost varies with the size and complexity of the house, but typically 1-2 hours.
We can also show the insulation types and locations in the plans, sections and details in your CDs. We discuss options with you and your builder as part of this service. There are a handful of jurisdictions that now require this.
Energy Costs – are just going up. You can swap out your cabinets in 10 years. You will never go back and redo insulation buried in walls, or add insulation under your basement slab! We can advise and document. It’s not just about more insulation in the walls. What about the roof and the basement? What about the rims, especially at the roof edge – classic weak points. What about the location and amount of windows? Maybe triple pane is appropriate. Then… what about those solar panels you’re considering? They add weight to the roof… What is your heat and cooling for the house? That impacts size or need for duct-work. That bonus space over the garage might be tough to get ducts to, and will often behave differently – garage under, more wall and roof… Maybe it should have it’s own unit… We can help you sort all this out.
Personal Responsibility – “oh that”. The good news is that what’s good for your Energy Costs is better for the planet.

