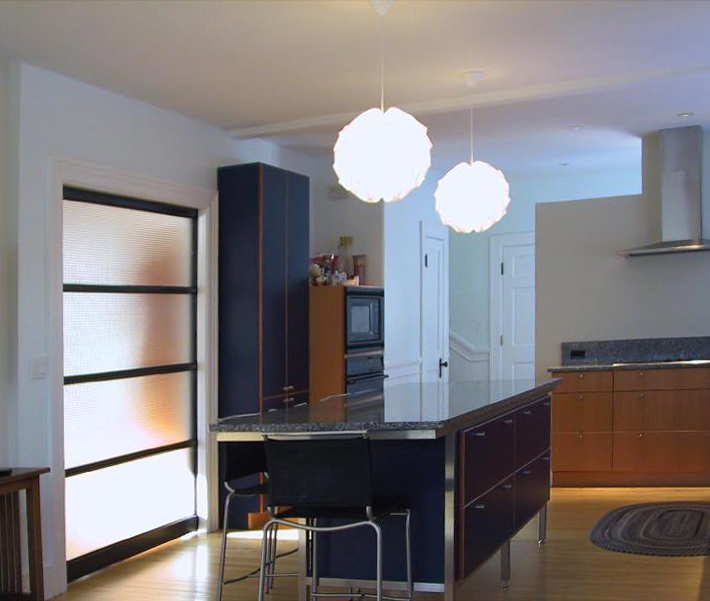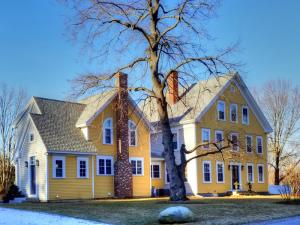The Sketch House Call / On-site Consult

This service starts at $300. Amount will vary depending on needs and travel distance.
- This is an on-site consult that may include some sketching to support or describe ideas, as time allows.
- The Sketch House Call is designed to address design needs short of a full-blown architectural project, or if you are pre-purchase and don’t have the access needed for a full architectural project. Such as:
- If I buy this house, can I….?
- Is it likely a renovation can make this house meet my needs?
Full Addition/Renovation Projects
 Design Phase
Design Phase
- On-Site Discussion and Measurements. When we first arrive, we review your needs and general solution ideas – the “walk and talk”. Based on this, we then measure the relevant portions of the existing structure. The purpose is to gather enough information to be able to model the existing structures, and then during design to show you your changes in the 3D.
- Modelling. Our staff creates a computer model of the existing conditions, to the level of detail agreed upon during your Consult.
- Design! This is the fun part. Once the Model is complete, we use Zoom for an interactive design session. Rather than prepare a design ahead, we flesh out the basics with you watching, commenting and making decisions as needed. We show you the proposed changes in the 3D computer model, talking through the reasons for what we propose as we go. You have complete control over design decisions. Our job is to show you and inform you. With some exceptions (building code based, or very very rarely simply too unfortunate for us to put our name on), it’s your home and your decision. We schedule 2 hours for most design meetings. If we don’t need the full session, you only pay for time spent.
- Client Review Set (design drawings). After the meeting your designer usually spends some additional time working out the finer details. Then we prepare a Client Review Set (CRS) – drawings at 1/8”=1’-0” scale that show the proposed design, including plans, elevations and 3D views. These are not suitable for pulling a building permit or construction (not enough detail yet). The CRS is for you to review both yourselves and with your team. Have your builder review for ballpark price. Take to the town to talk about your setbacks etc. Show to your real estate agent… Even though these drawings are not suitable for pulling a permit and proceeding, for most addition/renovation projects we do allow you to use them for that, if you or your builder can provide the additional information needed.
Design (and CRS to document) can undergo as many revisions as you want. It’s common for there to be at least a second pass. We have clients who explore many options before settling on a final design.
Construction Drawings. Based on your approved CRS, we then prepare Construction Drawings – the drawings required for a building permit and for construction. These are at 1/4”=1’-0” and include a lot more information than your CRS, like many more dimensions, sections, details, sizes of framing members, etc. Ask to you see an example set during your consult.
Construction. During construction we are available to answer questions or review work on site as needed. If you hire a good builder, most people don’t need a whole lot of involvement from us during construction. Note that we don’t charge for technical support calls within reason, when the builder is a professional. But homeowner-GC is contrary to our terms to conditions.

